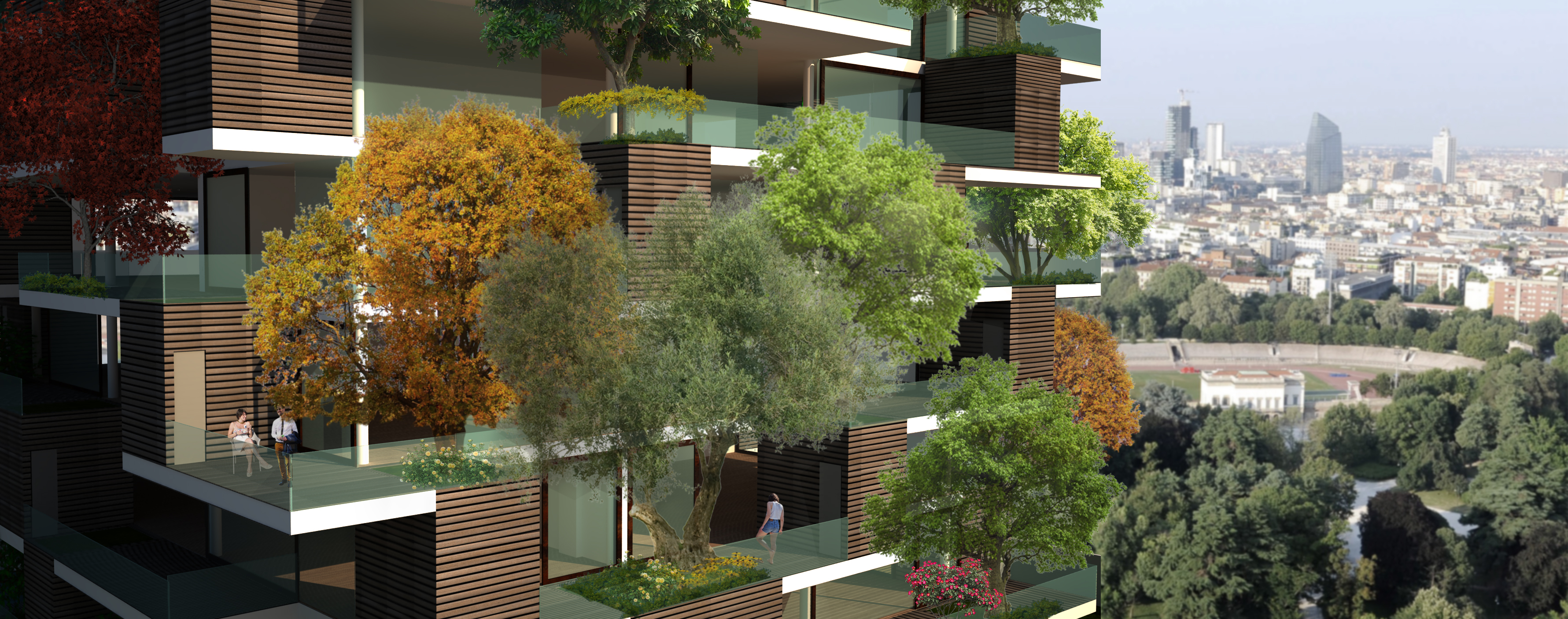 Il Vertical Garden è il primo progetto residenziale che adotta i vantaggi del Green Terrace System. Il progetto esplora le potenzialità del sistema di terrazze pensili, in una composizione verticale, con differenti tagli residenziali, dai 60 mq per il bilocale ai 90 mq per il trilocale fino ai 120 mq del quadrilocale.La modularità del sistema, permette inoltre di immaginare tagli più grandi per rispondere a tutte le esigenze di mercato. La disposizione delle singole unità abitative ruota attorno ad un nucleo centrale con scale e ascensore ottimizzando al meglio la distribuzione degli spazi interni.
Il Vertical Garden è il primo progetto residenziale che adotta i vantaggi del Green Terrace System. Il progetto esplora le potenzialità del sistema di terrazze pensili, in una composizione verticale, con differenti tagli residenziali, dai 60 mq per il bilocale ai 90 mq per il trilocale fino ai 120 mq del quadrilocale.La modularità del sistema, permette inoltre di immaginare tagli più grandi per rispondere a tutte le esigenze di mercato. La disposizione delle singole unità abitative ruota attorno ad un nucleo centrale con scale e ascensore ottimizzando al meglio la distribuzione degli spazi interni.
Le singole cellule si presentano affacciate sempre su due fronti in modo da consentire una Cross Ventilation che consente un ricambio efficiente di aria naturale, particolarmente importante nei mesi estivi. Le cellule internamente si presentano, totalmente libere da elementi strutturali e da impianti, pronte per essere arredate internamente in modo libero e personalizzato.
Spostati all’esterno invece i bagni potranno usufruire tutti di una ventilazione naturale e avere una relazione intima con il terrazzo. Si è studiato un sistema di combinazioni che permetta ad ogni piano di avere differenti layout residenziali
Questo si riflette anche esternamente con un gioco di volumi diversi, risultato di combinazioni di accoppiamenti di bagni e cabine armadio che definiscono il prezioso perimetro verde. La possibilità di sfruttare, il dislivello tra l’altezza minima del solaio interno del bagno, e l’altezza del solaio residenziale, produce un gap importante.
 Un grande contenitore di terra sufficiente per ospitare un tetto giardino in grado di contenere non solo un tappeto erboso ma anche piantumazioni, ed essenze di varia natura, come arbusti e alberi di media grandezza.
Un grande contenitore di terra sufficiente per ospitare un tetto giardino in grado di contenere non solo un tappeto erboso ma anche piantumazioni, ed essenze di varia natura, come arbusti e alberi di media grandezza.
Tutti gli appartamenti possono vantare un terrazzo abitabile con il piacere di avere un manto erboso al posto di un pavimento minerale, ombreggiato naturalmente da alberi e arbusti. L’effetto finale svela la sua natura di giardini pensili multipiano in un gioco di volumi di luce e ombre profonde, preziose in inverno e ristoratrici d’estate.

Vertical Garden Green Terrace System
It is a Prototype that adopts the advantages of the Green Terrace System, a new architecture generation that provides the integration of the green in residential buildings, achieved through the intensive use of the green on the external facades of buildings and on the roofs tops by use hanging terraces, able to support a real grass instead of a traditional pavement, and the ability to contain shrubs bushes and real trees.
A new design that imagines the residential space from the outside towards the inside, through a revolution of the classic residential space, starting from the most intimate area of the house the ‘’ Bath ’’. Overcoming a consolidated rule that sees this space as a necessary but expendable accessory, useful to cover dark and poorly ventilated voids, the result of poor imagination. “Bathroom migration” to the outside leads to surprising results. The first of which is represented by an “emptying” of the internal living space with the effect of greater spatial flexibility within the individual living cells, leaving space for the interior design. No more dark bathrooms with forced ventilation, but all with windows, lighting and natural ventilation and direct access to the outdoor terrace like a normal room.
The possibility of using the difference in height between the internal floor of the bathroom and the height of the residential floor produces an important gap. It is a unique opportunity to imagine the coverage of the entire bathroom, which can still expand by adding the bathrooms or adding a walk-in closet. A large container of earth sufficient to generate a roof garden that can accommodate not only a grass but also plantings, and essences of various kinds, such as bushes and medium-sized trees. This system could be extended to other building types, such as offices, shopping centers and public spaces, a vision that allows us to imagine buildings surrounded by trees and plants, triggering a virtuous process that promotes coexistence between architecture and nature, favoring the creation of new urban ecosystems.
ALTRI PROGETTI CHE ADOTTANO I VANTAGGI DEL GREEN TERRACE SYSTEM
OTHER PROJECTS THAT ADOPT THE ADVANTAGES OF THE GREEN TERRACE SYSTEM
VERTICAL GARDEN VIA CUPA PARCO TIBURTINO
VERTICAL GARDEN GALLA PLACIDIA PARCO TIBURTINO
VERTICAL GARDEN QUINTILIANI PARCO TIBURTINO
VERTICAL GARDEN FERROVERDE PARCO TIBURTINO
VERTICAL GARDEN MILANO SESTO
Tipologia: residenziale
Luogo: Roma
Anno: 2016 – work in progress
Team: Valerio Cruciani, Federica Cecchi, Marta giannini, Angelica Runkel














